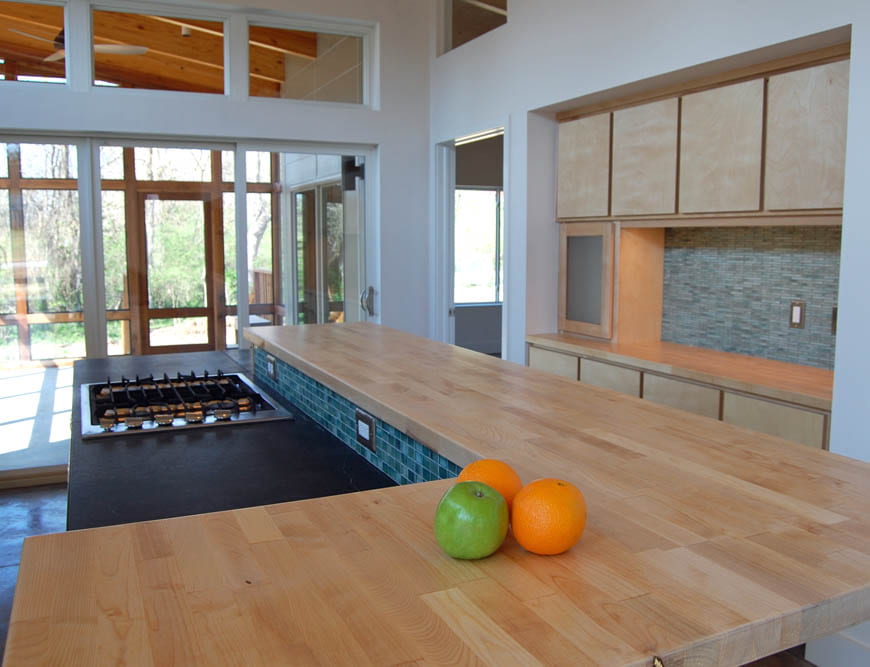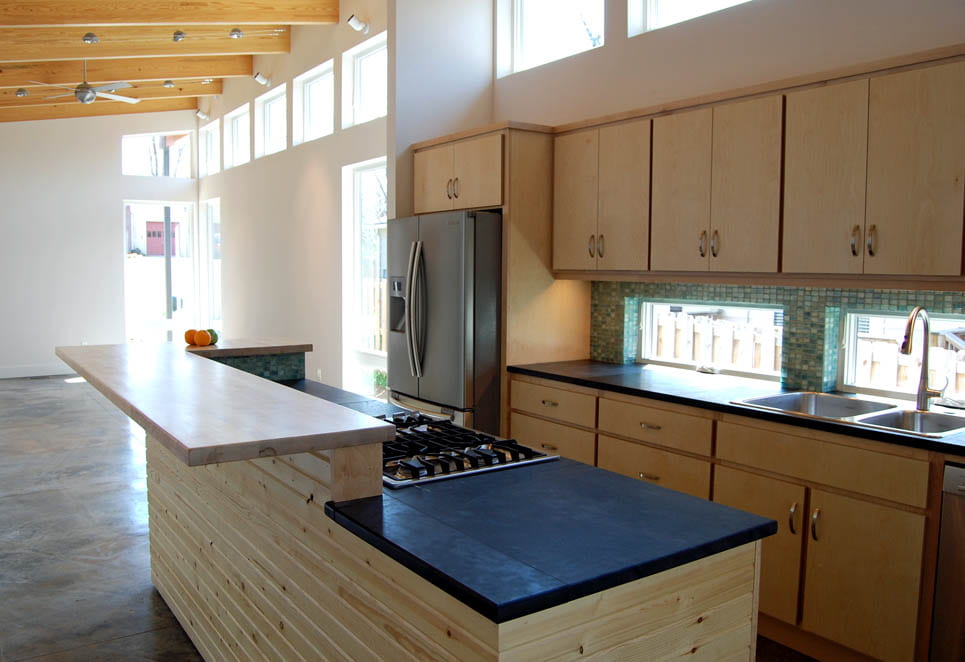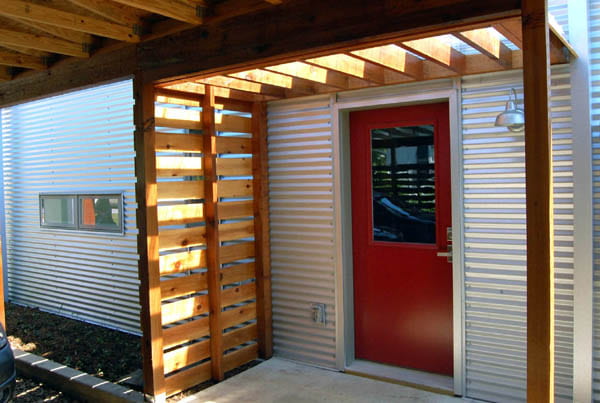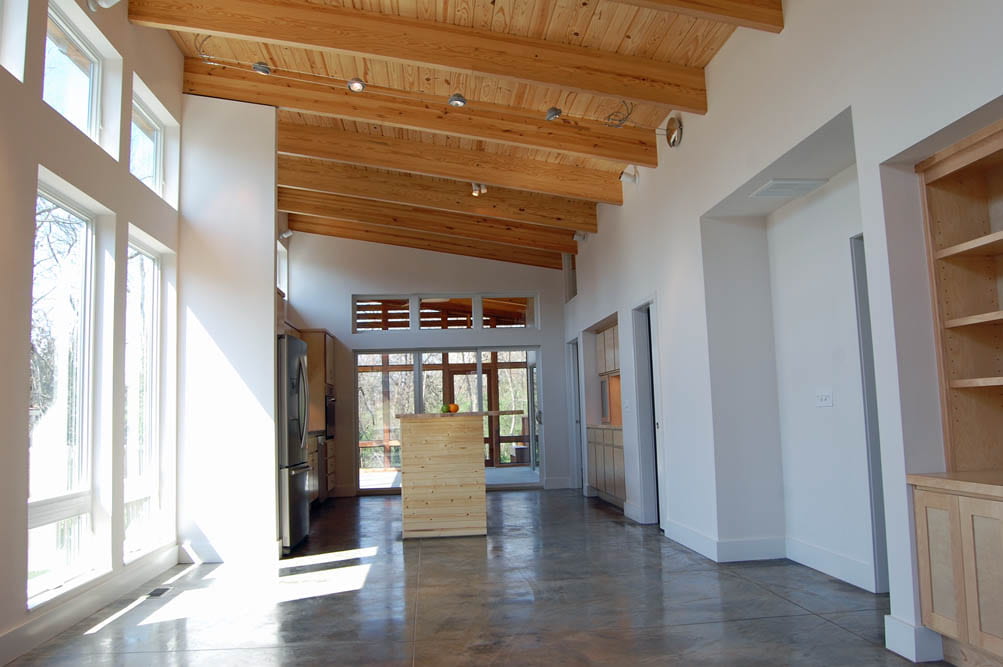MY HOUSE
We wanted to build a smaller eco-friendly house. Being a researcher it gave me a tangible project to think about. We wanted a beautiful home with low future energy and water costs. We feel blessed to live in a small efficient work of art. To learn more about my house please visit Dwell.com.
Key features: It has Energy Star 5+ certification with a HERS rating of 5+. It also has geothermal heating and air conditioning, SIPS roof panels, South facing clerestory, organic garden, energy and water efficient, locally produced and / or recycled materials, within walking distance of my work, followed LEED building practices, and energy efficient windows.
To learn more about the Allen Residence click here
The sustainably built Allen Residence is completed in Fayetteville, Arkansas
adjacent the Washington-Willow historic district
(July 29, 2011) Myria and AJ speak of their new sustainably build home as a “work of
art” and have enjoyed embracing their new lifestyle of green urban living, especially
when their recent electric bill was $50 in the middle of a unprecedented summer heat
wave. Categorized as “sustainable modern” by owners A.J. and Myria Allen, this twobedroom
1,358 square foot residence has a wing-like form created by the shed roofs of
the home and workshop that are separated by an exterior breezeway.
When planning the project with their architects, the Allens asked for a contemporary
design that was energy efficient and built with environmentally friendly methods and
materials. Myria, who teaches Environmental Communication at U of A, wanted the
experience to contribute to her class content and to her own understanding of
sustainable building. A.J., who works for the City of Fayetteville Parks and Recreation
Department, contributed some of his own craftsmanship by making the custom sliding
“barn door” at the library. The design and building objectives fostered a team approach
among the owner, architect and builder.
The south facing façade has a ribbon clerestory with continuously joined upper windows
and a three-foot roof overhang that allows the low angle of winter light to enter while
blocking the high angle of summer light. The exterior palette of painted fiber cement
panels and metal siding provide low maintenance, durability and the potential for re-use.
The project earned the highest possible Energy Star 5+ certification for energy
efficiency. Additionally, abundant built-ins help the Allens to downsize from a large
suburban home to one with a compact and efficient plan made possible by an “urban
infill” design on a narrow lot. Other features include geothermal heat pump with radiant
concrete floors, SIP roof panels, a generous screen porch to block the west sun and a
welcoming covered front east porch. The cathedral ceilings, with exposed laminated
beams and Arkansas pine decking extend throughout the exterior porches to blur the
line between inside and outside. Instead of lawn grass, the front yard has a curving
pattern of native plants and an organic garden in back. The shed roofs allow for easy
rainwater collection for irrigation.
When the Allens purchased their narrow lot, they may not have realized that the land
has a perfect orientation for passive solar design. A slender form allows for natural light
to permeate throughout and for those inside to see the sky above. “Imagine July in a
new home where you can watch the full moon pass overhead through clerestory
windows, feel as if you are living in a work of art, wander along a garden path among
native Arkansas plants, and then open your cooling bill to see you own $50. This is our
experience,” says Myria.
The home was completed April 2010 and designed by architects Lisa Knemeyer Skiles
and Albert B. Skiles of Skiles Architect, PA. The general contractor was Steve Powell of
Hickory Creek Builders. Energy Star consultation and certification was by Gary
Kahanak of Home Energy Consultants, Inc.




